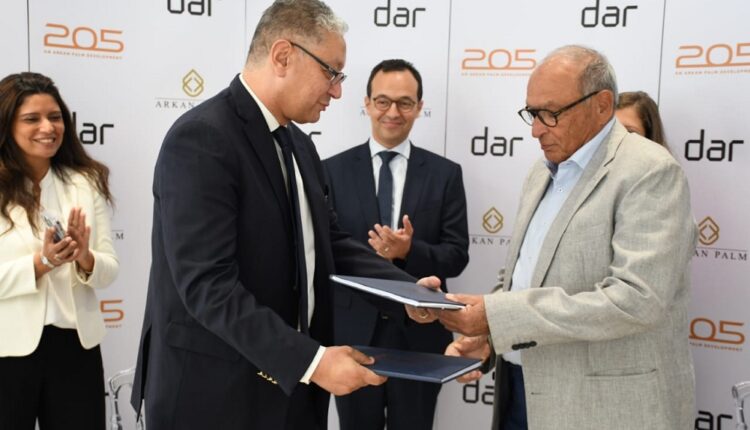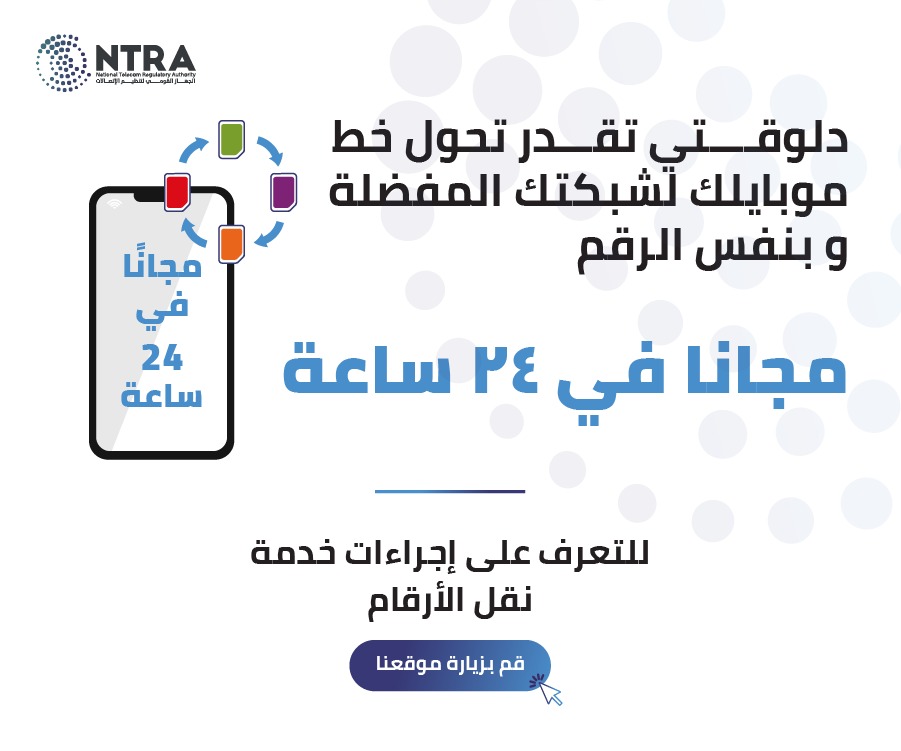
Arkan Palm for Real Estate Investment signed protocol with Dar for architecture designs to design the layout and architecture of towers zone in the 205-acres project in Sheikh Zayed City.
The protocol signing came in the aim of accelerating the building process of the 205 project that is implementing in a partnership with New Urban Communities Authority (NUCA).
Mamdouh Badr El-Din, Founder and President of Badr El-Din Group, which Arkan Palm subsidized from, signed the
contract with Dar’s Director of Operation in Egypt Ahmed Abdel-Azim.
The 205 project comprised three iconic towers of one base built over total area of 250,000 square meters and 150 meters height. The total towers offer a total of 45 floors. The area of each is 1100 square meters.
The first tower will be for residential and hospitality purposes, while the second and the third will include administrative offices.A shopping mall is currently implementing in the ground floor, on the total area of the three towers.
According to the contract, Dar will be responsible for construction and architecture designs also electricity, sewage and air conditioning. It will also be responsible for coordination with Akran Palm to choose the best construction companies to assign building work of the towers to.
Arkan Palm is implementing the 205 project with accelerating rates. Arkan Palm was awarded a ministerial decree of
the project including the towers zone.The 205 project includes mega cooling station that provides cooling of 30,000 meters on daily basis, in addition to following other conditions to achieve sustainability among them using renewable energy, rationalizing the use of natural resources and using glass facades to reduce the feeling of thetemperature in addition to providing natural lighting along with the use of treated water.
Arkan Palm was keen to collaborate with Dar in the 205 because of its significant previous work and the companies common vision to introduce a project that add value in the market.
The 205 project is built over 205 acres in Sheikh Zayed City. The project comprised residential, commercial, administrative, medical and hotel purposes. Its southern front stretches over one kilometer and overlooks 26th July axis, meanwhile its northern front extends over 1.2 kilometers and over looks Al-Bostan Street that comprised international trademarks like Arkan and American Plaza.
30% of the total area of the project is allocated for buildings, as it includes an industrial river stretches over two kilometers long and 10 meters wide.
The river splits between the project’s residential and commercial parts.









